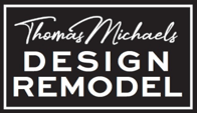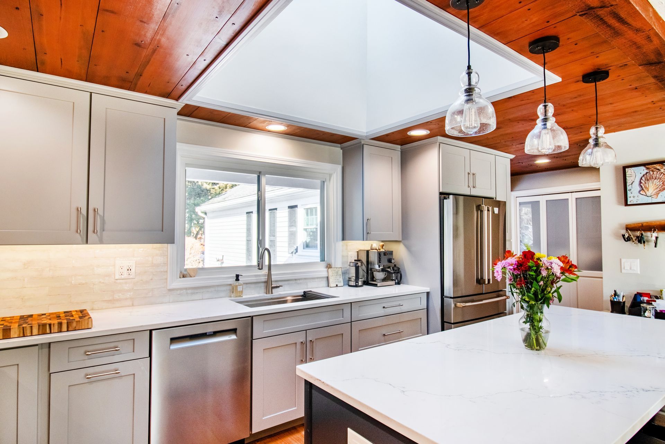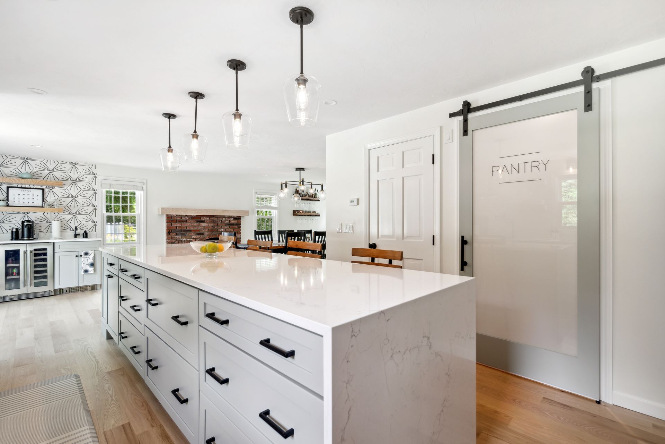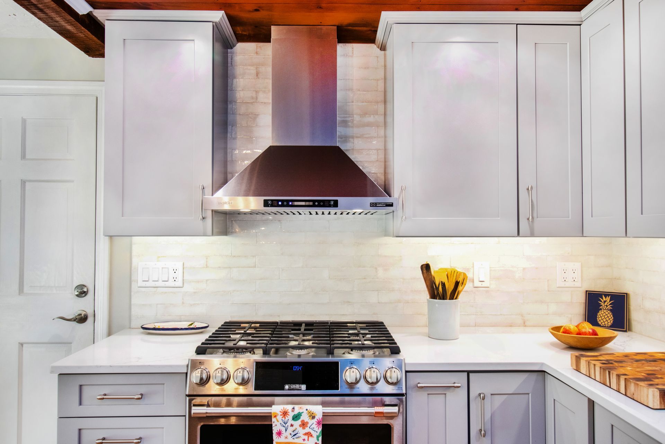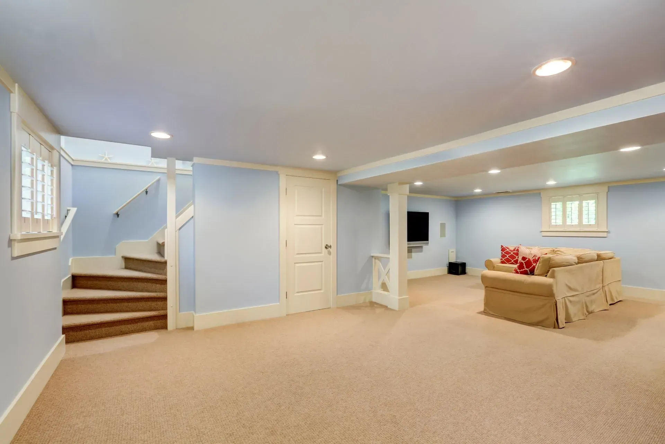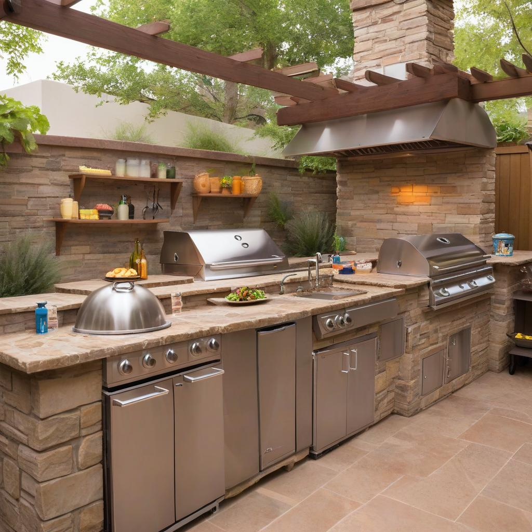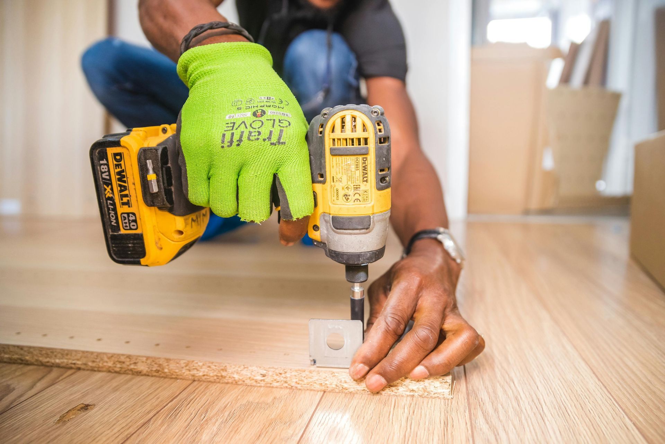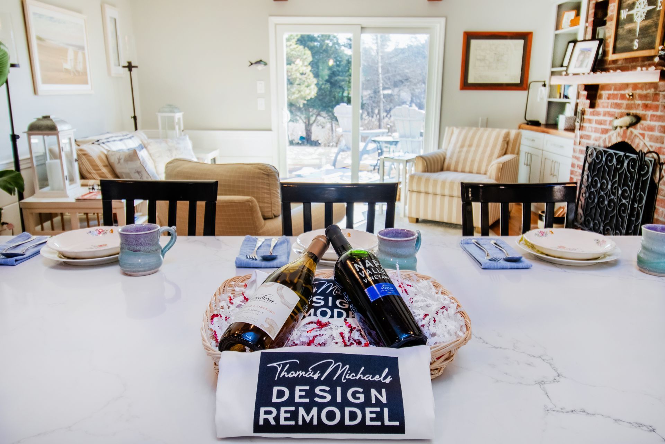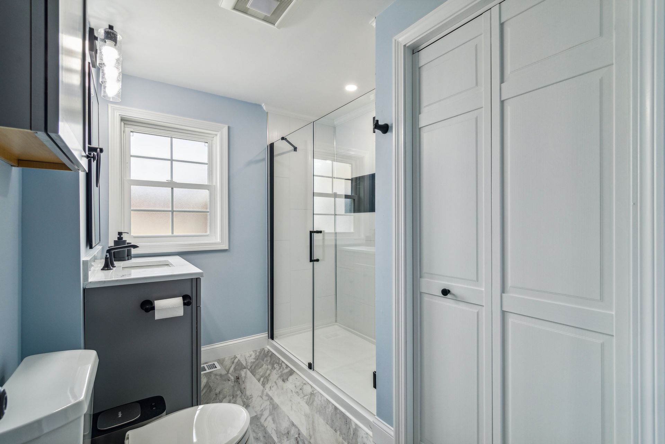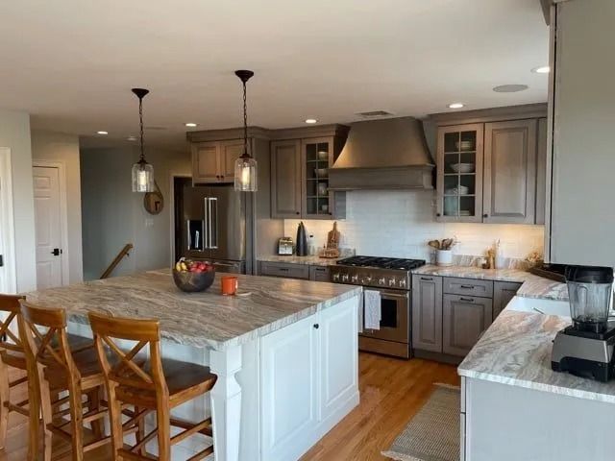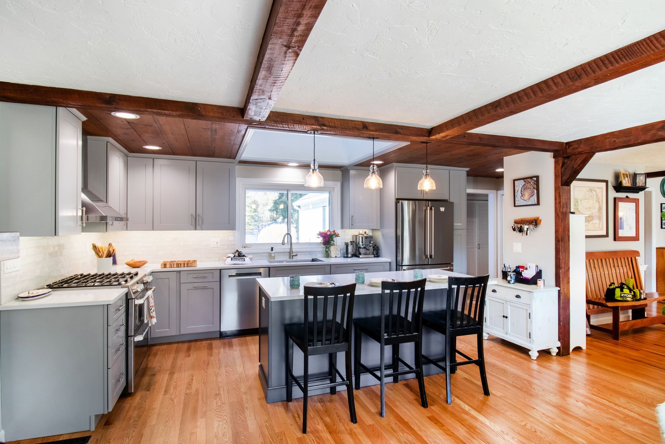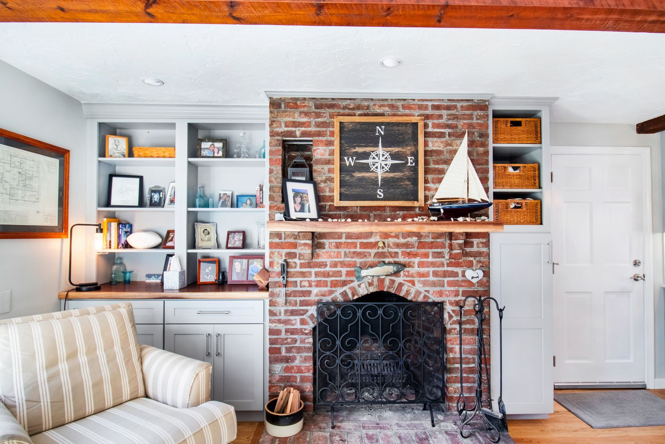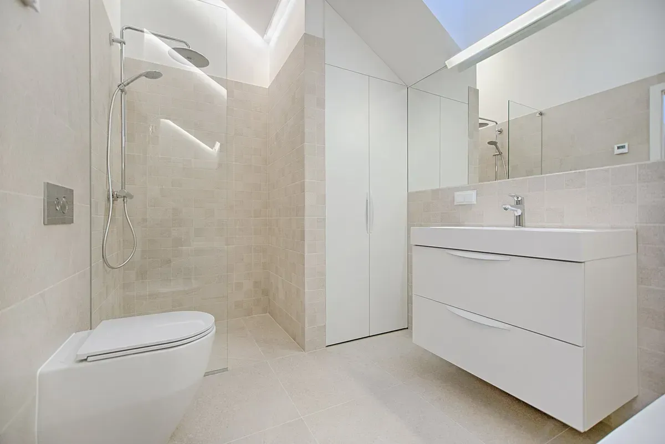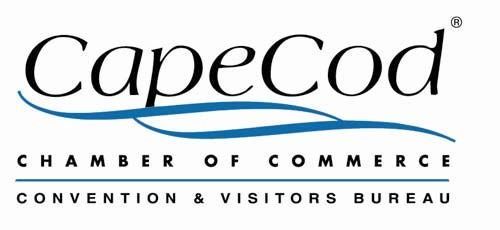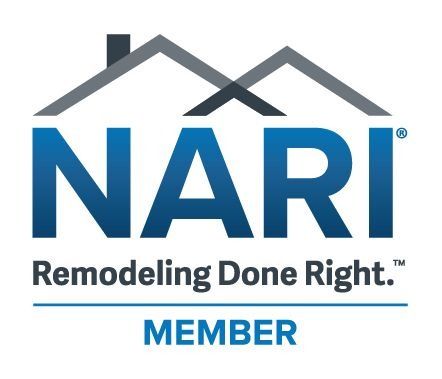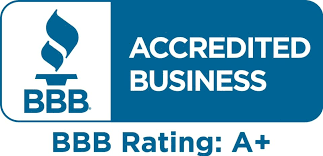Kitchen & Bath Remodeling in Cape Cod MA
Elevate Every Room.
Fall in Love With Your Home Again.
Transform Your Cape Cod Home with Confidence
Welcome to Thomas Michaels Design Remodel, Cape Cod's trusted design-build partner for over 20 years. We specialize in creating beautiful kitchens and baths that work as wonderfully as they look — without the renovation stress.
As your neighbors, we understand Cape Cod homes inside and out. From navigating local permits to selecting materials that withstand coastal weather, we handle every detail with expertise and care. Our full-service approach means one team, one vision, and one seamless experience from concept to completion. Whether you're ready to build your dream kitchen or update a tiring bathroom, we're here to guide you every step of the way.
Why Choose Thomas Michaels Design Remodel
When you're investing in your Cape Cod home, you need more than just a contractor — you need a partner who understands our unique coastal lifestyle. Here's what sets us apart:
Local Expertise That Matters
As longtime Cape Cod residents, we know the ins and outs of remodeling here. From navigating historic district requirements in Sandwich to understanding salt air's impact on materials, we bring invaluable local knowledge to every project. We're familiar with every town's permit office and building codes, saving you time and headaches.
True Design-Build Convenience
Unlike contractors who outsource design or designers who hand off construction, we handle everything under one roof. This means seamless communication, consistent quality, and one point of contact throughout your project. There is no finger-pointing, no delays, just smooth execution from concept to completion.
Family Values, Professional Results
We're not a big corporate operation — we're a family-run business that treats every home like our own. When you call, you'll speak with someone who knows your project. When questions arise, you'll get honest answers. And when the job is done, you'll have neighbors you can count on for years.
One-Stop Shopping
From initial design to final fixtures, we handle it all. Custom cabinetry, tile selection, plumbing fixtures, lighting — We have established relationships with quality suppliers and passed those benefits on to you: less stress, better pricing, coordinated style.
Comprehensive Kitchen & Bath Solutions for Cape Cod Homes
When you're investing in your Cape Cod home, you need more than just a contractor — you need a partner who understands our unique coastal lifestyle. Here's what sets us apart:
From cozy galley kitchens in Wellfleet cottages to expansive chef's kitchens in Osterville estates, we create spaces that work as hard as they look good. Our designs embrace Cape Cod's indoor-outdoor lifestyle while maximizing storage and flow. We offer a full range of options, from elegant quartz countertops to durable solid-surface countertops, ensuring your kitchen is both beautiful and functional.
Your kitchen should be more than functional—it should reflect how you live, entertain, and create memories with family. Whether you're looking to transform a cramped galley layout into an open-concept space or refresh a historic Sandwich colonial, we understand the unique charm—and challenges—of Cape Cod kitchens.
These days, kitchen countertops are available in a wide variety of materials, colors, and patterns. At Thomas Michaels Design Remodel in South Shore, MA, we carry top of the line granite and quartz countertops in a variety of colors and patterns, perfect for your kitchen.
Imagine opening your kitchen cabinets to a world where every dish, every utensil, and every ingredient has its place - custom designed just for your home. At Thomas Michaels Design Remodel, we believe your cabinetry should be as distinctive as your Cape Cod home itself. With our custom made cabinetry solutions, you'll experience the unparalleled blend of durability, functionality, and exquisite design.
Transform your bath into a spa-like retreat that withstands coastal humidity. We specialize in everything from powder room updates to luxurious master bath renovations, always keeping style and durability in mind. Whether you're dreaming of a walk-in shower with frameless glass or a complete bathroom transformation, we bring your vision to life.
Say goodbye to clutter with custom solutions designed for Cape Cod living. From mudrooms that handle sandy beach gear to pantries that store lobster pots, we create storage that makes sense for your lifestyle.
Don't let your basement go unused. We can transform it into a cozy family room, guest suite, office, or entertainment area. A finished basement not only adds valuable square footage but also creates new opportunities for connection and comfort in your home.
Cape Cod summers are perfect for gathering outdoors, but it's frustrating when you have to keep running back inside to the kitchen. That's where a custom outdoor kitchen changes everything—you can grill, prep, and spend time with everyone all in one spot. We design these spaces with materials that love the coastal weather as much as you do, so you'll be enjoying cookouts and summer parties for years to come.
Sometimes it's the small projects that make the biggest impact. Our handyman services cover everyday fixes and upgrades, from repairs to minor installations. With the same professionalism we bring to large remodels, you'll have peace of mind knowing your home is cared for at every level.
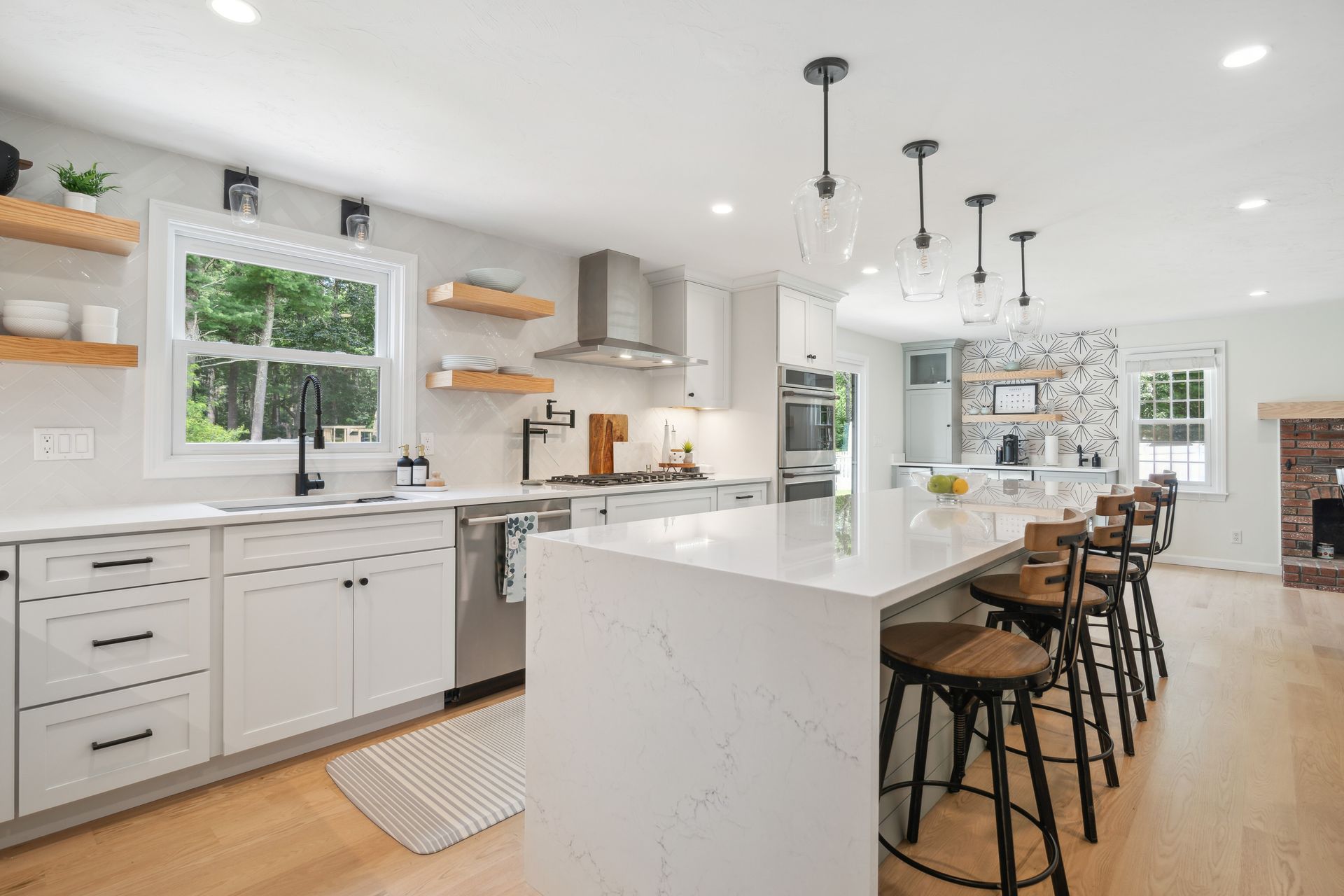
Our Proven 7-Step Remodeling Process
Trusted by Cape Cod Homeowners
We've perfected our process over 20+ years serving the Cape. From navigating local permits to understanding coastal building requirements, we handle every detail so you can enjoy a smooth, worry-free renovation.
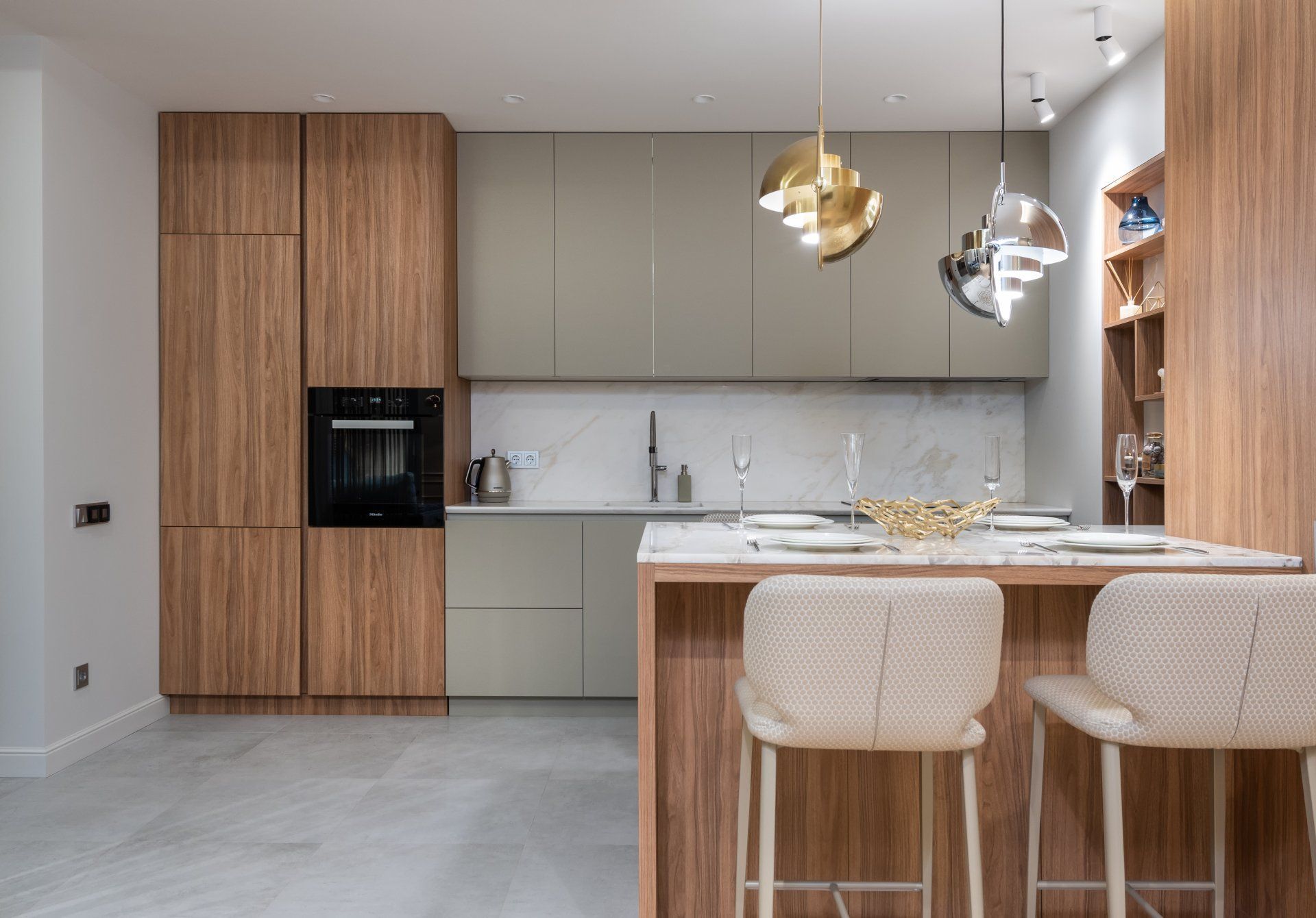
Kitchen Remodeling
From cozy galley kitchens in Wellfleet cottages to expansive chef's kitchens in Osterville estates, we create spaces that work as hard as they look good. Our designs embrace Cape Cod's indoor-outdoor lifestyle while maximizing storage and flow. We offer a full range of options, from elegant quartz countertops to durable solid-surface countertops, ensuring your kitchen is both beautiful and functional.
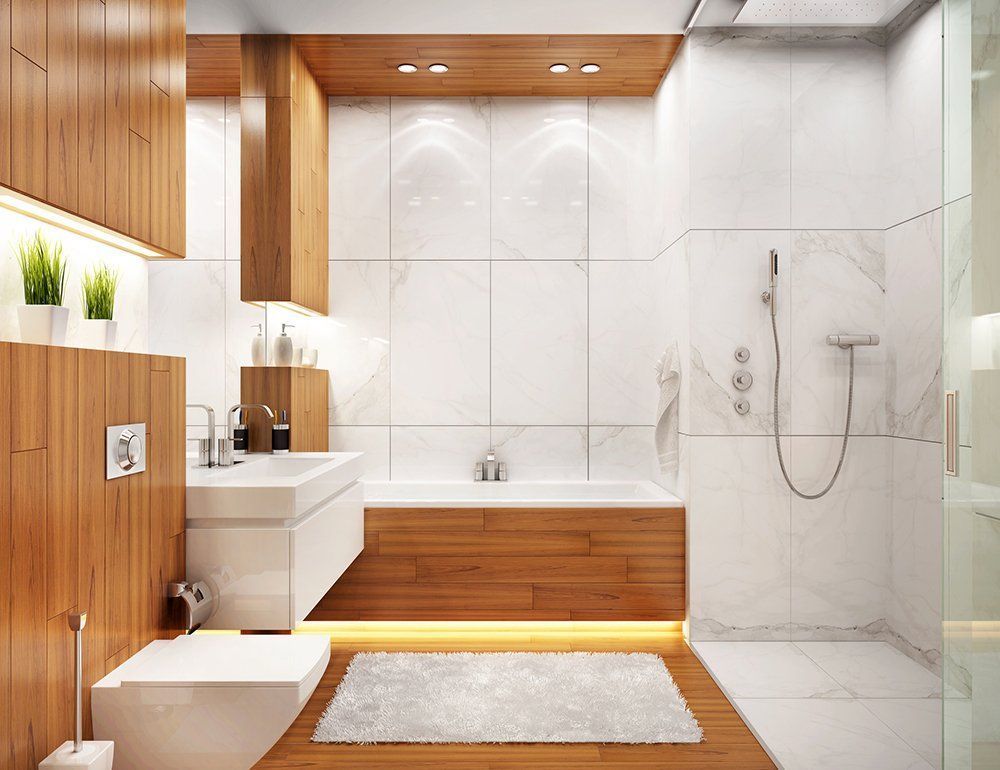
Bathroom Remodeling
Transform your bath into a spa-like retreat that withstands coastal humidity. We specialize in everything from powder room updates to luxurious master bath renovations, always keeping style and durability in mind. Whether you're dreaming of a walk-in shower with frameless glass or a complete bathroom transformation, we bring your vision to life.
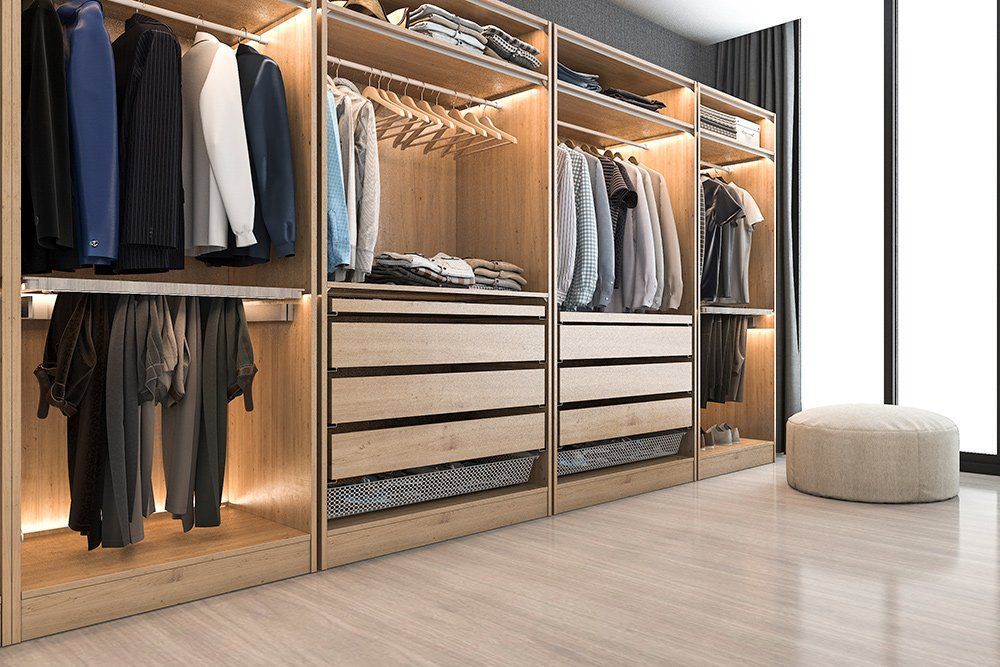
Custom Cabinetry & Storage
Say goodbye to clutter with custom solutions designed for Cape Cod living. From mudrooms that handle sandy beach gear to pantries that store lobster pots, we create storage that makes sense for your lifestyle.
1
Schedule a "FREE" Design Consultation
Begin by scheduling a FREE Showroom or virtual design consultation with our team. This can be done by calling us directly or by filling out our online contact form. During this initial meeting, we will discuss your vision, needs, and budget for the project.
At the end of the meeting we will identify the next steps.
2
In-Home Assessment
After the initial consultation, we’ll set up a time for an in-home assessment (Small fee may apply). Our designer will visit your home to take measurements, gather information, and discuss your style preferences in more detail. This allows us to tailor our design to your specific space and requirements.
3
Custom Design Presentation
With the information gathered from the in-home assessment, our team will create a detailed 3D design rendering of your new kitchen or bathroom. We will invite you to our showroom to review these designs and present a "Good, Better, Best" budget outline. Our showroom offers endless design inspiration, helping you visualize your project and make informed decisions about the materials and finishes.
4
Transparent Feasibility Study
After we've reviewed the Estimate with you, we like to provide a more accurate cost analysis, we will conduct a "Feasibility Study". This is a comprehensive analysis and will consider the project's scope, potential challenges, and detailed cost implications. The study ensures that you have a clear understanding of the investment required for your project.
5
Clear Contract & Pricing
Once you’re satisfied with the design and budget, we will finalize the plans and draft a detailed contract outlining the project timeline, costs, and materials. This contract will also include the scope of work and any terms and conditions.
6
Expert Construction and Installation
Our skilled team of contractors and craftsmen will then begin the construction and installation phase. Throughout this process, we maintain open communication to keep you updated on the progress and ensure that everything aligns with your expectations.
7
Final Walkthrough & Care
After completing the project, we will conduct a thorough walk-through with you to ensure your satisfaction with the work. Our commitment to quality doesn’t end at project completion; we offer post-completion support to address any questions or concerns you may have.
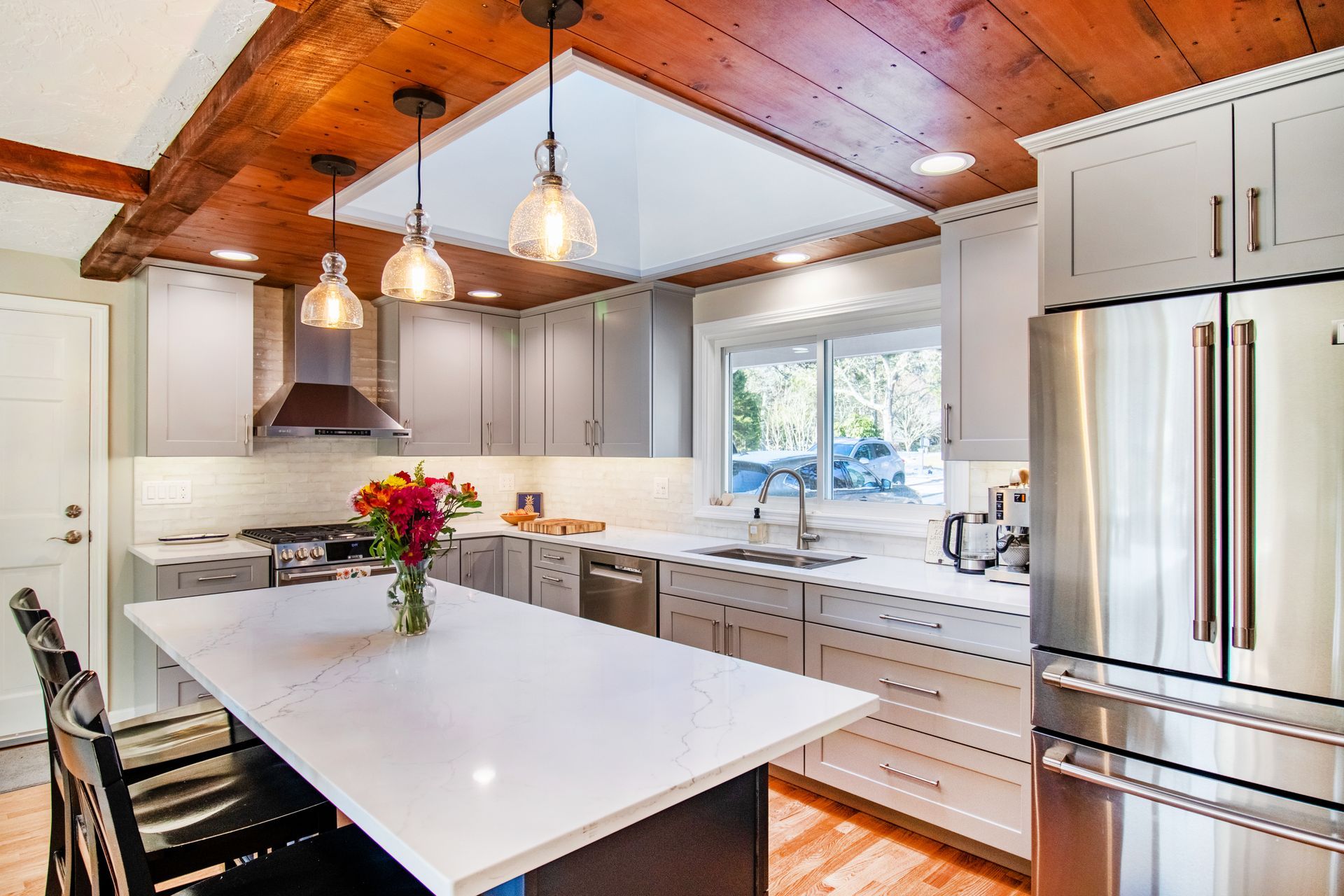
1
Schedule a "FREE" Design Consultation
Begin by scheduling a FREE Showroom or virtual design consultation with our team. This can be done by calling us directly or by filling out our online contact form. During this initial meeting, we will discuss your vision, needs, and budget for the project.
At the end of the meeting we will identify the next steps.
2
In-Home Assessment
After the initial consultation, we’ll set up a time for an in-home assessment (Small fee may apply). Our designer will visit your home to take measurements, gather information, and discuss your style preferences in more detail. This allows us to tailor our design to your specific space and requirements.
3
Custom Design Presentation
With the information gathered from the in-home assessment, our team will create a detailed 3D design rendering of your new kitchen or bathroom. We will invite you to our showroom to review these designs and present a "Good, Better, Best" budget outline. Our showroom offers endless design inspiration, helping you visualize your project and make informed decisions about the materials and finishes.
4
Transparent Feasibility Study
After we've reviewed the Estimate with you, we like to provide a more accurate cost analysis, we will conduct a "Feasibility Study". This is a comprehensive analysis and will consider the project's scope, potential challenges, and detailed cost implications. The study ensures that you have a clear understanding of the investment required for your project.
5
Clear Contract & Pricing
Once you’re satisfied with the design and budget, we will finalize the plans and draft a detailed contract outlining the project timeline, costs, and materials. This contract will also include the scope of work and any terms and conditions.
6
Expert Construction and Installation
Our skilled team of contractors and craftsmen will then begin the construction and installation phase. Throughout this process, we maintain open communication to keep you updated on the progress and ensure that everything aligns with your expectations.
7
Final Walkthrough & Care
After completing the project, we will conduct a thorough walk-through with you to ensure your satisfaction with the work. Our commitment to quality doesn’t end at project completion; we offer post-completion support to address any questions or concerns you may have.
Why Choose Us
Your Neighbors in Design & Remodeling
Thomas Michaels Design Remodel isn't just another contractor — we're your Cape Cod neighbors, invested in making homes across the peninsula more beautiful and functional. Based in East Wareham, our family-run team has been transforming kitchens and baths from Barnstable to Provincetown since 2003.
We understand what makes Cape Cod homes special: the charm of shingle-style architecture, the challenges of coastal weather, and the importance of preserving neighborhood character while adding modern comfort. When you work with us, you're getting more than remodelers — you're partnering with locals who know every permit office, understand seasonal considerations, and have relationships with the best suppliers on the Cape.
Whether you're in a historic Sandwich village home or a contemporary Chatham beach house, we bring the perfect blend of design expertise, quality craftsmanship, and genuine care to your project.
What We Do
Our Design and Remodel Services
Are you dreaming of a new kitchen or updated bath? What about a gorgeous custom closet? Or an outdoor kitchen space? At Thomas Michaels Design Remodel, all you need is a dream – we'll take care of the rest!
Our professional designers will translate your vision of a new space into a design plan. We’ll work with you on those plans until you’re totally happy and ready to move forward with the project. Next, our highly trained trade professionals take the design and create a gorgeous new space in your home. We’re here for you throughout the process to ensure you’re kept updated on scheduling and budget, and to answer any questions you may have. Our goal is your complete satisfaction.
Are You Wondering How Much Your Kitchen Remodel Will Cost?
Our Kitchen Remodel Cost Calculator is here to help. Answer a few simple questions and get a budget range for your kitchen remodeling project in Cape Cod. No hidden fees — just clear, upfront pricing. Give it a try!
- No email required
- 100% free tool
- Based on 20+ years of local project data
- Includes material and labor costs
